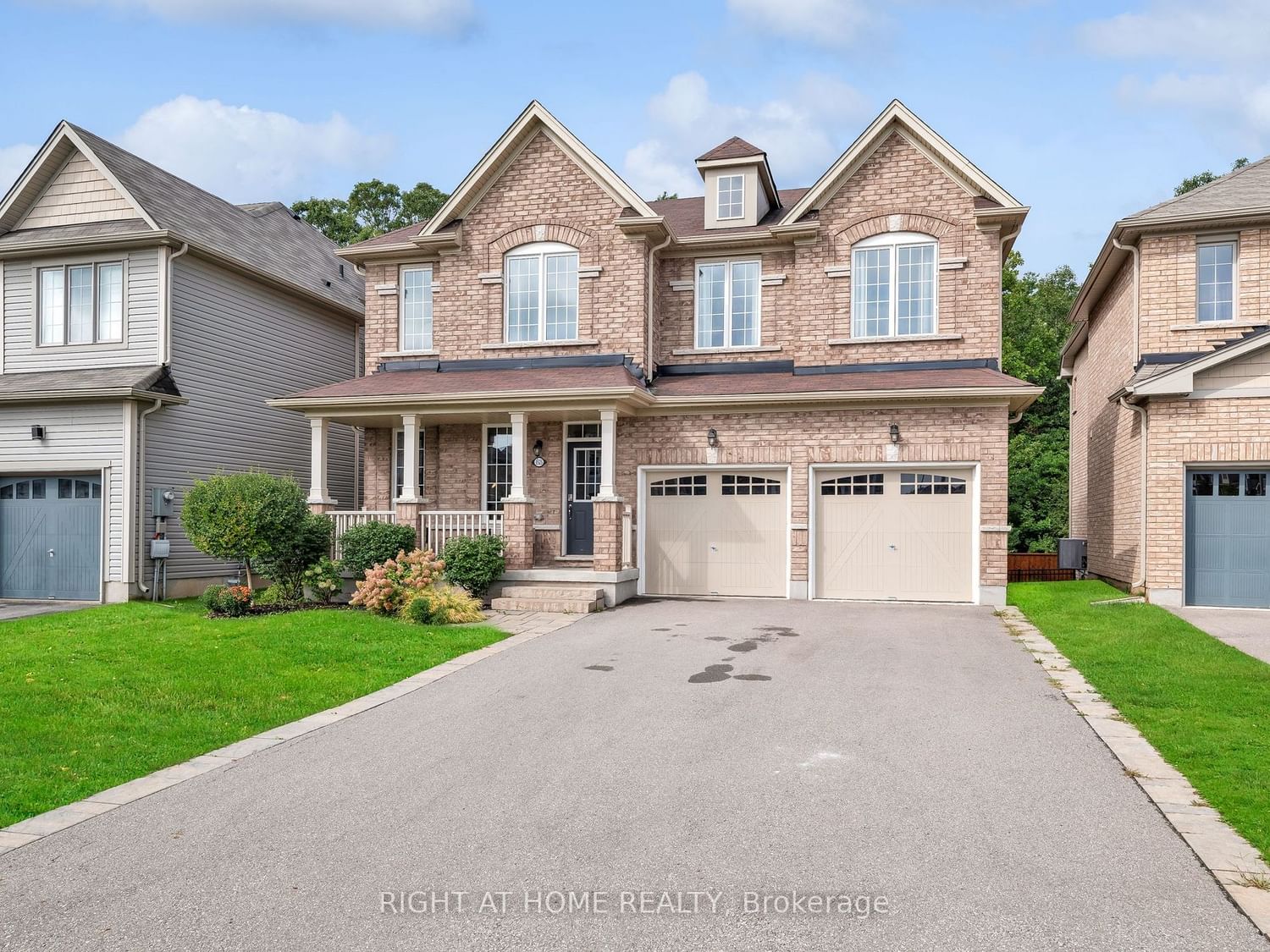$3,750 / Month
$*,*** / Month
4+1-Bed
4-Bath
2500-3000 Sq. ft
Listed on 10/6/23
Listed by RIGHT AT HOME REALTY
Over 4100sqft of finished space! Beautiful 4+1 bedroom, 4 bathroom home for short or long term rent. This premium lot backs onto forested areas with no rear neighbours. This home is a great opportunity for multi-generational families or a couple who likes to entertain. The main floor offers stunning views from the kitchen and family room with a walk out to your deck. The chef's kitchen is big and bright with stainless steel appliances and offers space for informal dining. Upstairs, you'll find four generous bedrooms, two with ensuites and two that share a jack and jill washroom. On the lower level you'll find an additional bedroom, rec room and kitchen (90% complete). Parking for 6 cars. Only minutes to QEW, Casino, Golf Course, Costco and walmart. Don't forget about the beautiful parks and trails in the area such as heartland forest. Explore on your own or take part in a guided trail walk and/or join a trail walking group and see what their nature centre has to offer!
To view this property's sale price history please sign in or register
| List Date | List Price | Last Status | Sold Date | Sold Price | Days on Market |
|---|---|---|---|---|---|
| XXX | XXX | XXX | XXX | XXX | XXX |
X7216016
Detached, 2-Storey
2500-3000
12+3
4+1
4
2
Attached
6
6-15
Central Air
Full, Part Fin
N
Y
N
Vinyl Siding
Y
Forced Air
Y
< .50 Acres
0.00x45.24 (Feet)
Y
